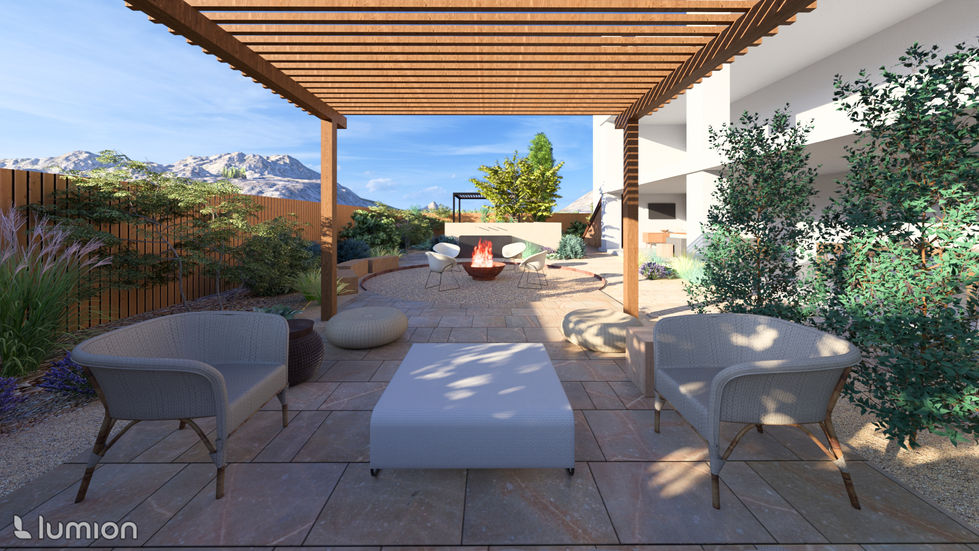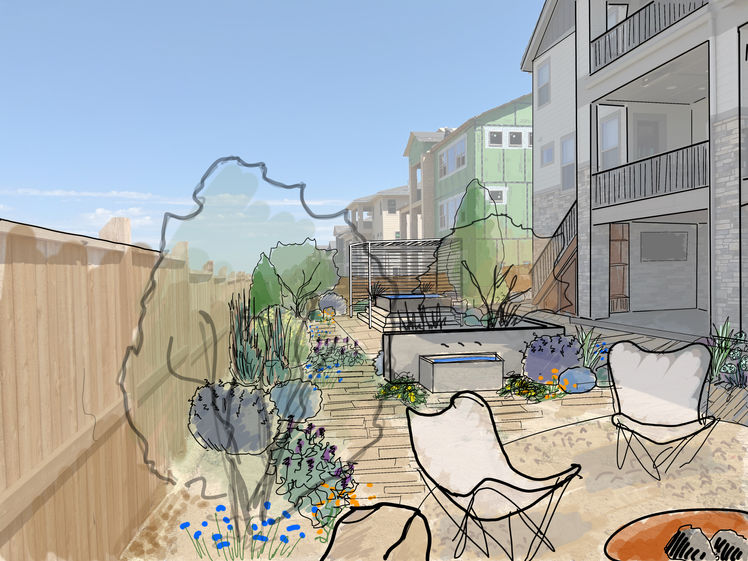
Comprehensive Design
This studio focused on bringing all the components of landscape design together. These design sheet sets contain overall site plans, inspiration boards, plant pallets and construction details. Significant attention was paid to plant selection and the placement of programmatic elements. As always, document professionalism was standard.
Modern Rectilinear Retreat
This design aims to invoke the feel of a natural, sophisticated, rocky Mediterranean garden. Key elements include a secluded spa area with a Tucci Solanox Cabana, a central pea-gravel firepit and an open-air lounge covered by a custom wooden pergola. Hardscape materials include dimensional-cut Colorado buff flagstone, Colorado buff stripstone pavers, breeze, pea gravel and tan mixed cobble rock mulch.
This project began with two designs, one featuring a pool and one without. My conceptual process begins with rough plan sketches and is supplemented with hand perspective sketches to better visualize the space.
To view the final deliverable and inspiration board, click below:
Parkdale Residence
Designed for a young family, this plan includes places for both kids and adults to play and relax. A removed patio capitalizes on unobstructed mountain views, while carefully placed plants help screen the neighbors and a nearby intersection. Timber posts of varying heights placed on their ends creates an interactive barrier between a sizable turf area and a native seeded area with a trail for the kids to explore. Bent cattle panels create fun tunnels for kids to play under and for climbing vines like a clematis to cover. A large vegetable garden in the sunniest part of the yard helps feed the family and utilizes rainwater runoff to help water.
To view the final deliverable, click below:
HOA Median Project
For this project, I worked with my classmate, Samantha Bradley, to redesign four medians in the Reserve at Mariana Buttes Community in Loveland, CO. Our designs focused on xeric, regionally appropriate and low-maintenance plants. The cost of retrofitting these medians was a significant concern for the HOA, so we chose to retain existing, healthy plant material and opted for rock mulching where possible to reduce mulch replacement costs. We also chose plants that have a spreading habit to help reduce the number of plants needed. We worked with and presented our designs to the HOA board.
To view our final deliverable, click below:
City Park Residence
This project was for a small residence near a city park in Denver. The clients wanted spaces to entertain and relax while also being functional. Due to surrounding site conditions, much of the property experiences shade. This design uses natural materials and a low-water pallet to achieve an inviting and practical space.














































